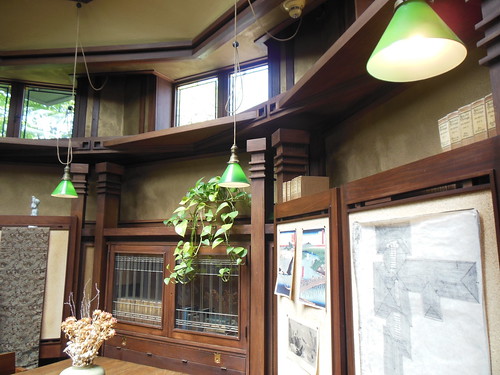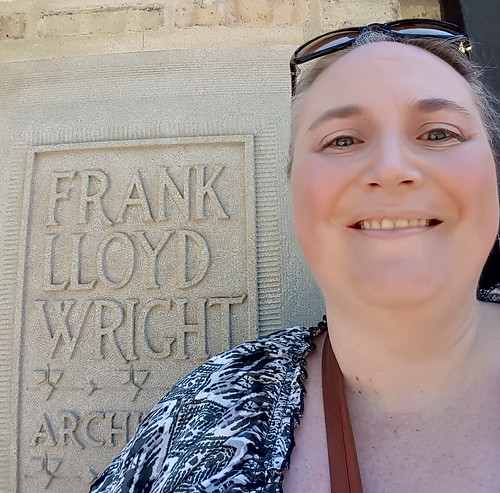FLW was doing design projects on the sly while working for Adler and Sullivan, putting together his own portfolio and building his client list and reputation.
Robert P. Parker House
1019 Chicago
This doesn't have the overall "Wright" signature style, probably because it was one of those DL projects he did. But still, it has the art glass windows and the walled-in porch.

Thomas H. Gale House
1027 Chicago
Just a couple of houses down from the Parker House, this was another DL project. But he still gave it a highpitched roof and art glass.

Walter H. Gale House
1031 Chicago
IIRC the Gale's were a pair of brothers who lived next door to each other, and FLW did both their houses. This house has more art glass, a proper turret, and a whimsically narrow gable/dormer window that echoes the chimney. The front door? All the way on the other side, behind a walled porch.
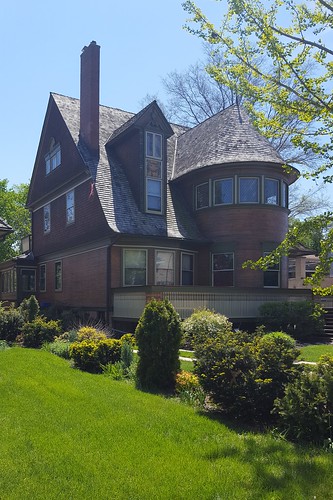

Moore-Dugal Residence (aka Nathan G. Moore House)
333 Forest
Is this a home in Chicago? Is this a ski chalet? Definitely unique among his portfolio of work. Also, this is not the front of the house.


This side faces the street, but also not the front.

This is the front of the house! The whole thing is turned sideways.



Hills-Decario House (aka Edward R. Hills House)
313 Forest
FLW didn't design this house ground up, he did a redesign and was somewhat bound by the original architecture. However he did add his signature roof pitch, front porch, and row of horizontal windows.

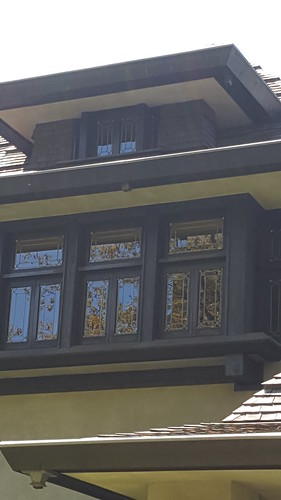

Arthur B. Huertley House
318 Forest
Planters: check
Hidden door: check
Walled porch: check
Art Glass windows: check
Yep, this is FLW.


Sprucing up the place for FLW150:

Frank Thomas House
210 Forest
The Thomas house is considered the first true Prairie School house.
“First thing in building the new house, get rid of the attic, therefore the dormer ... Get rid of the useless false heights below it. Next, get rid of the unwholesome basement, yes absolutely-in any house built on the prairie. Instead of lean, brick chimneys bristling up everywhere to hint at judgement, I could see necessity for one chimney only."
-FLW in An Autobiography

Guess where the front door isn't.


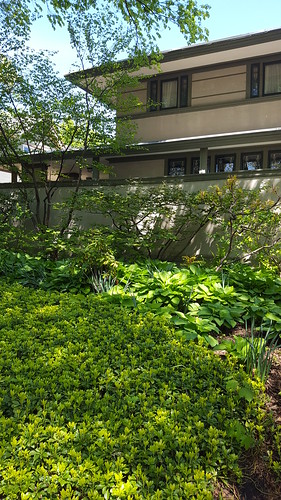
Cort will have to fill you in on the rest of the tour. I've been having major back problems for the last year or so, and can't walk very far anymore, even with a cane. So, after this house I decided I better go back or we might need to call an ambulance. But the part I saw was so interesting. I hope I get a chance to go back and see the rest of this neighborhood and Robie House.
No run of the mill suburb, Oak Park contains two dozen private homes and buildings designed or renovated by Frank Lloyd Wright between 1889 - 1913.
Due to Hamilton ticket availability and an dumb oversight on my part, we missed the mid-May FLW extravaganza (when they open many of the private homes to the public) by a week. This year was the 150th anniversary of his birth and the planned celebration was huge.
We signed up for the Wright Around Oak Park tour, which included an extended tour of the Home and Studio, plus a bunch of homes around the neighborhood.
Home:
FLW, 23 and newly married in 1889 built his own house in the Chicago suburb of Oak Park. In the following years, his studio and the surrounding neighborhood became a design laboratory, testing ground, work in progress, and the home for his family.
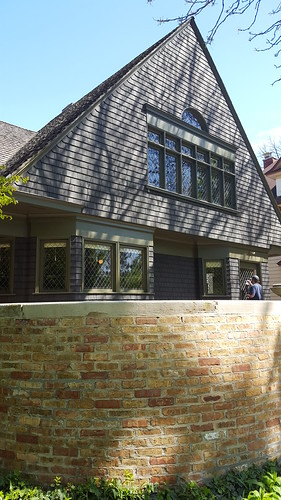
One of the hallmarks of a FLW design was a semi-hidden front entrance, a private outdoor space, and planters or pillars flanking the entry.
Most of his porches had high walls, so the home owner could sit outside and enjoy the fresh air, but without passersby being able to see them.
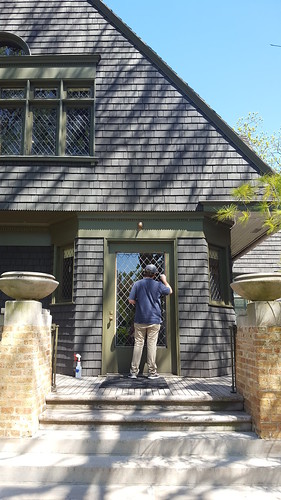 He also used a lot of leaded glass (that might not be the right term), but basically the residents could see out, but it was highly reflective so people couldn't see in. Look at the front door from the outside, and inside.
He also used a lot of leaded glass (that might not be the right term), but basically the residents could see out, but it was highly reflective so people couldn't see in. Look at the front door from the outside, and inside.
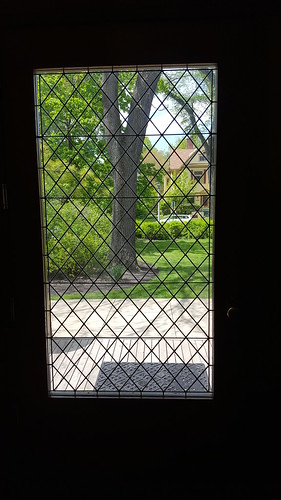 As you walk into the entry there is a cozy little hearth room. Benches flank the fireplace, and you can draw the curtains to have a little island of privacy in a giant room. Above the quote, (and I didn't get a good shot of this) is a set back mirror that makes it appear as though you are looking into another room. FLW loved to trick the idea and play with a sense of openness, and interconnected spaces.
As you walk into the entry there is a cozy little hearth room. Benches flank the fireplace, and you can draw the curtains to have a little island of privacy in a giant room. Above the quote, (and I didn't get a good shot of this) is a set back mirror that makes it appear as though you are looking into another room. FLW loved to trick the idea and play with a sense of openness, and interconnected spaces.
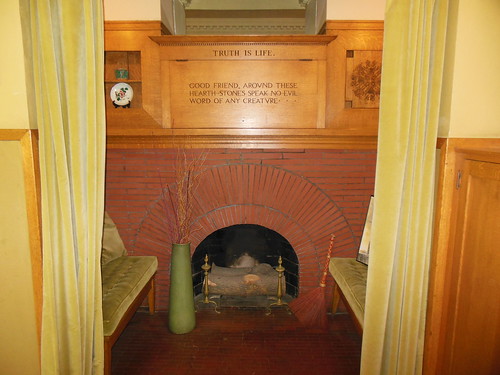
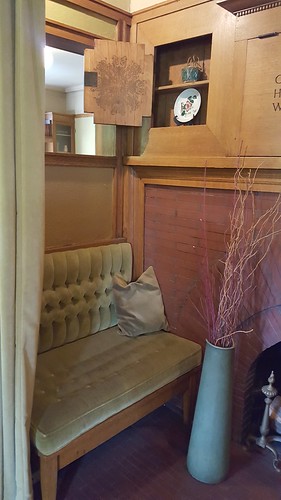
Looking back into the nook
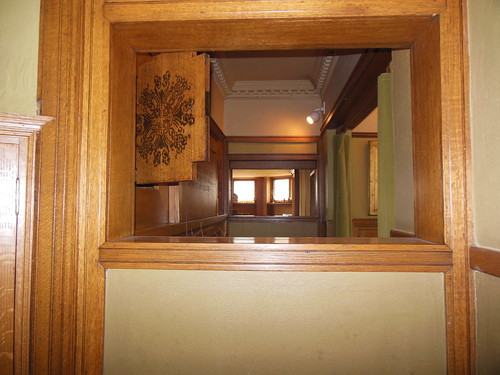
The living room itself is very open and welcoming to visitors.
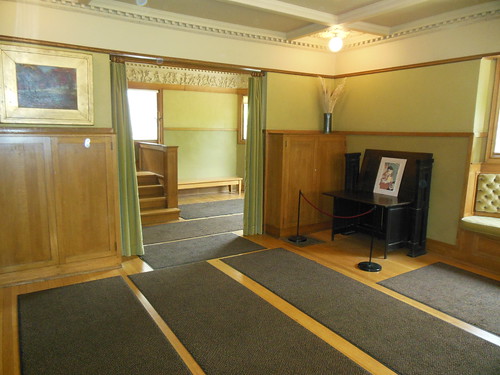
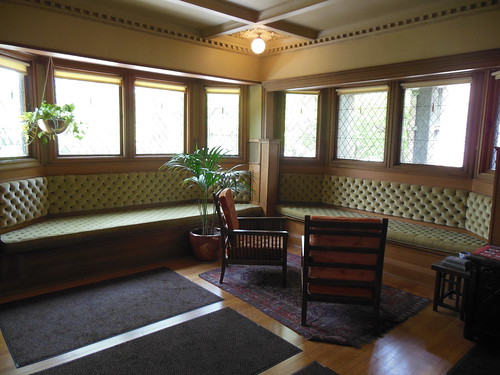
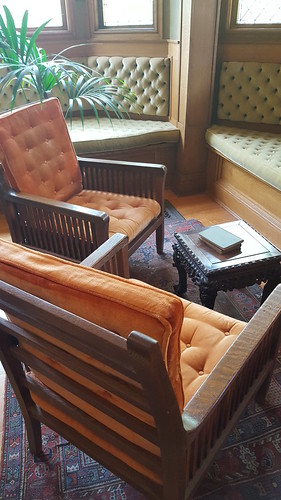
In the dining room, FLW has created a box within a box, again providing an intimate private space just for those eating together.
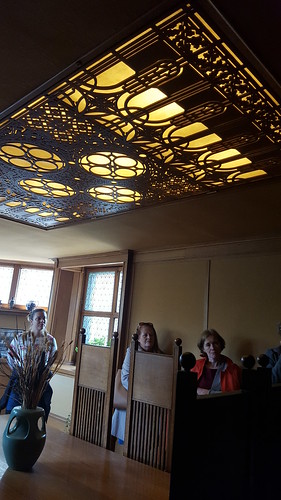
The room is box, the table is another, smaller box, the ceiling adornment reinforces the box. I thought this was particularly interesting, especially in his later years FLW was very interested in "exploding the box" as seen in Fallingwater.
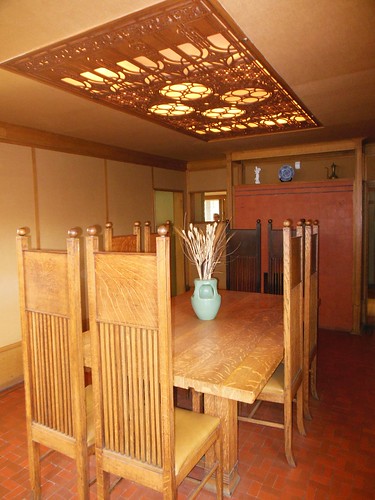
Look at how tall these chair back are, though.
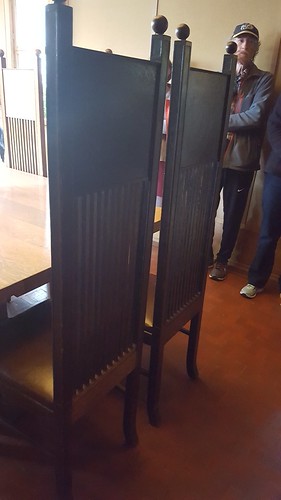
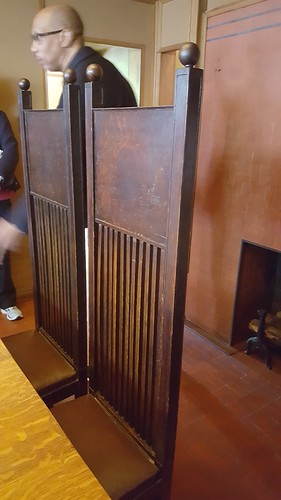
Oh who designed your baby's highchair?
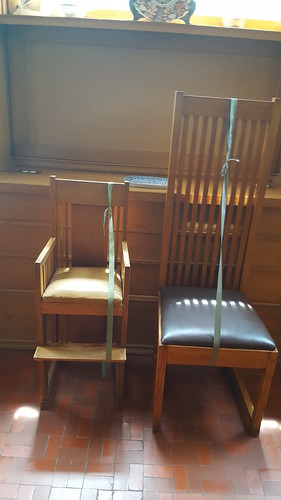 I dunno some guy called Frank Wright.
I dunno some guy called Frank Wright.
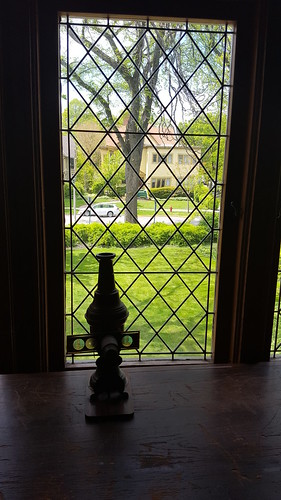
The kids' bedroom originally was just one big space, but eventually they put a wall up in the middle and divided into boys and girls.
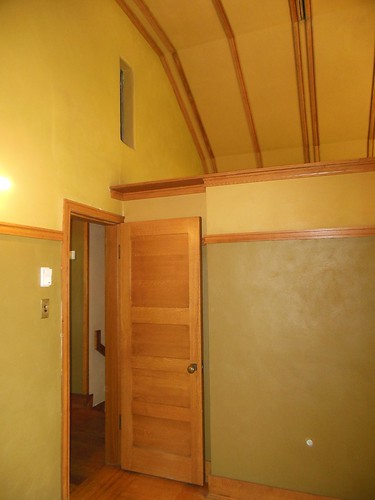
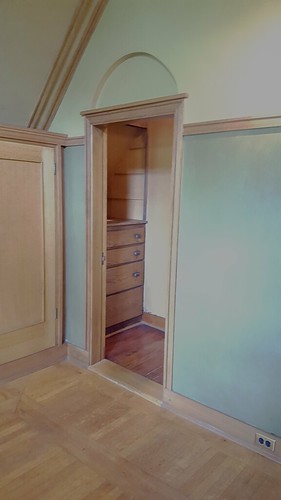
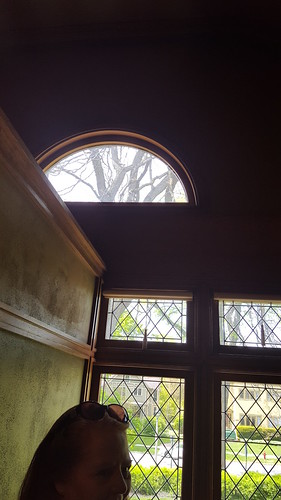 I'm also pointing out the recurring half moon design features, over the doors, and in the window.
I'm also pointing out the recurring half moon design features, over the doors, and in the window.
FLW was a master at "compress and release" architecture, which means he forces you through a dark small space (or at least it feels small) so the jolt you get stepping into a giant, light-filled room is amplified. In Fallingwater, he also used it as a way to discourage guests from entering family-only spaces. This way is dark and scary, but this way is light and inviting.
The best example of this (in this house) is the hallway to the children's play room.
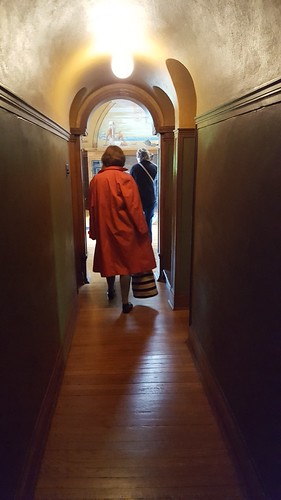
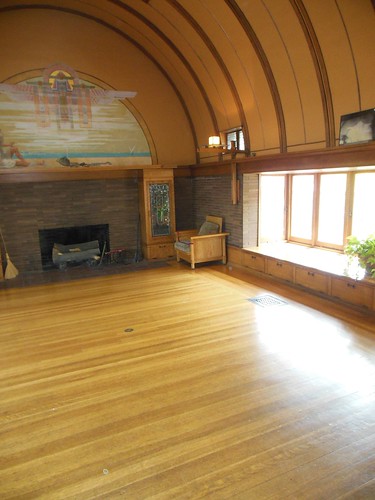
FLW really wanted to keep the floor an open space, but they also had a grand piano. How does an architect solve this problem?
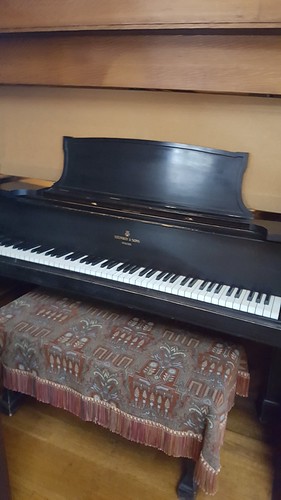
Obviously, you cut a hole in the wall, so the piano is flush against it, and then dangle the back end over the lower part of a staircase.
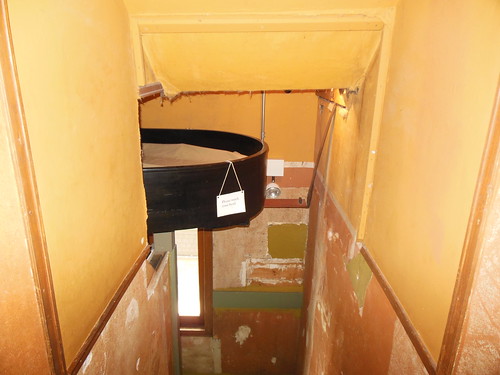
The playroom also had a balcony, so the kids could put on shows.
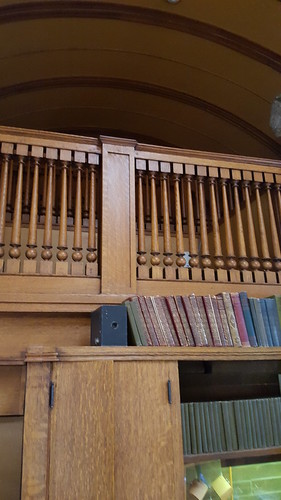
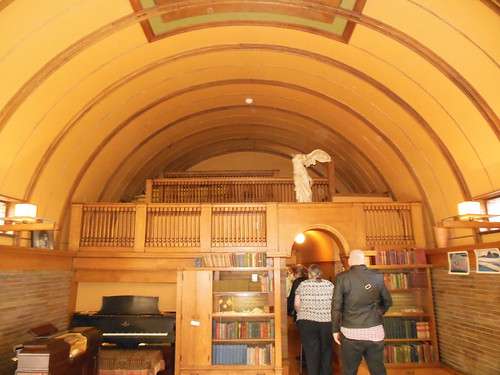
Studio:
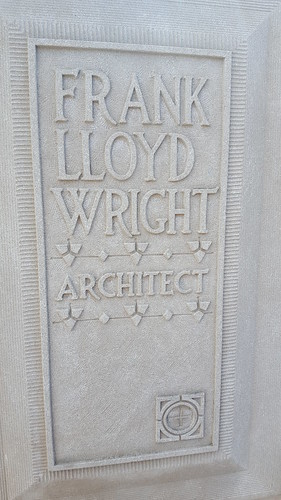
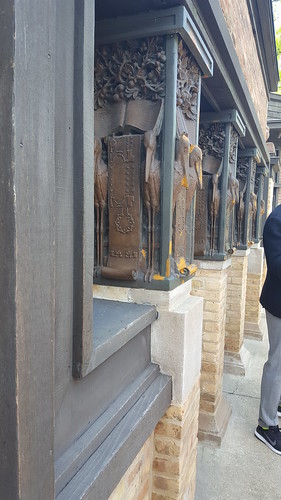
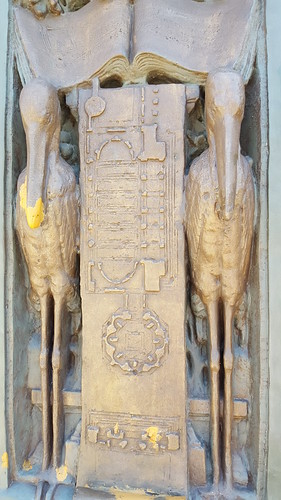
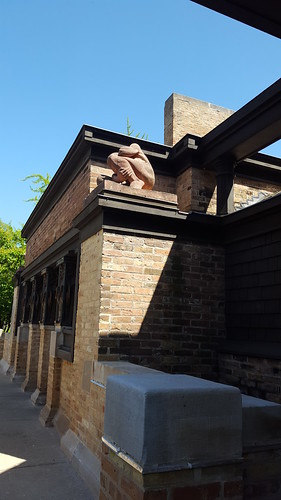
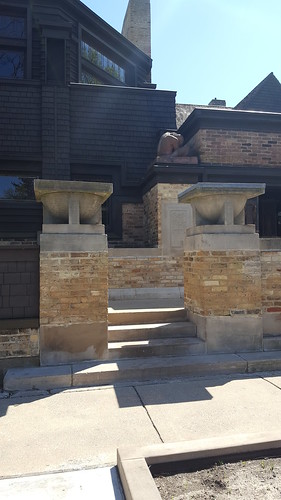
The workroom
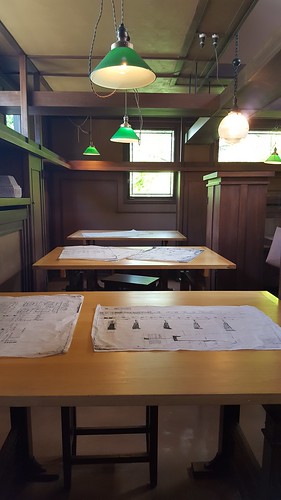
These is this whole system of balls and chains that support the studio roof.
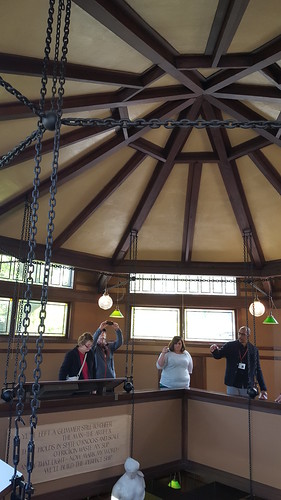
Also, all around the balcony there are these tiny doors, I assume the provide roof/attic access, but all I could think was that they're fairy doors.
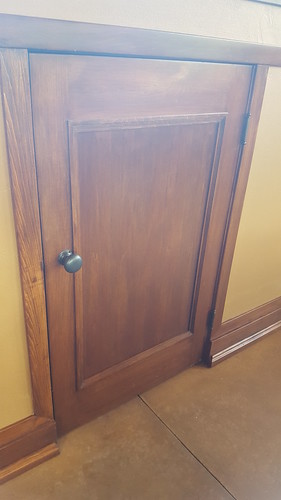
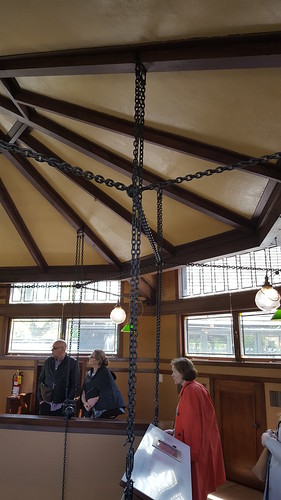
Looking down into the studio
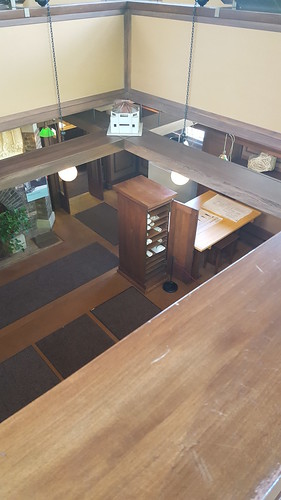 Every night the work was cleaned up and locked in these wooden cabinets. The cabinets were on caster and rolled into a fireproof safe. Someone learned some lessons after the Great Chicago Fire.
Every night the work was cleaned up and locked in these wooden cabinets. The cabinets were on caster and rolled into a fireproof safe. Someone learned some lessons after the Great Chicago Fire.
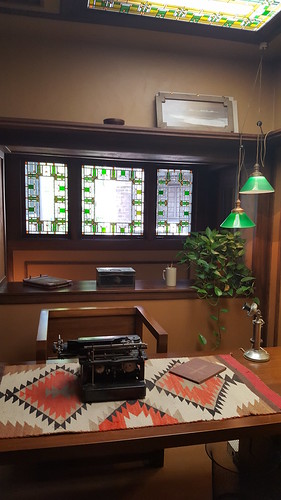
This passageway between home and office has a tree growing through the walls.
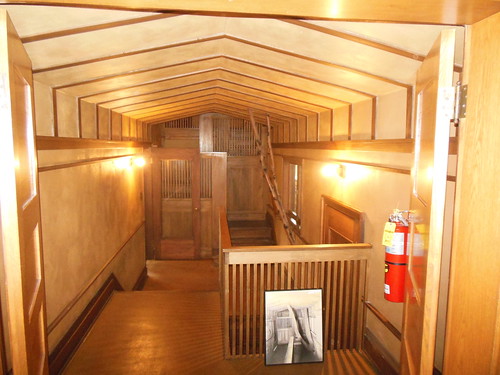
The original tree long since died, but they keep a replica just as it appeared in FLWs time. This definitely reminded me of Fallingwater, where I learned the FLW believed it was better to design with nature, than try and design around it. At least a couple of places in Fallingwater have rocks half in/half out of rooms.
This room was used for client consultation. It was basically soundproofed, which is kind of astounding when you consider when it was built. It also included all of these pivoting cork/bulletin boards that were basically used like PowerPoint presentations for clients.
