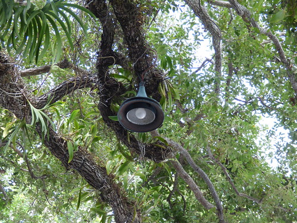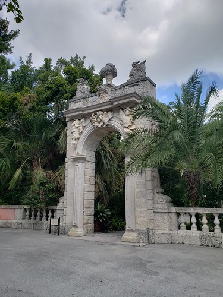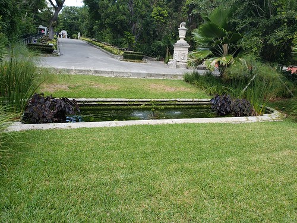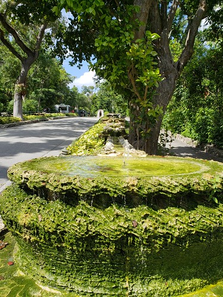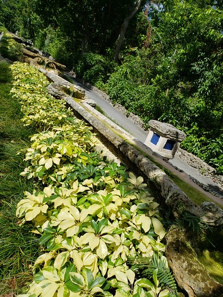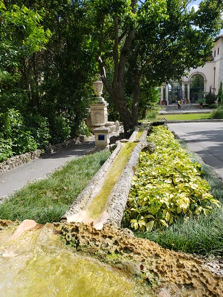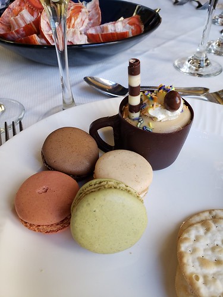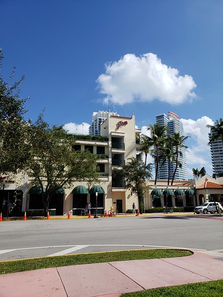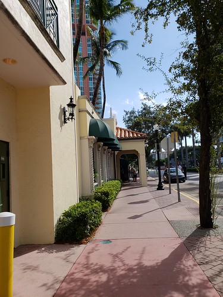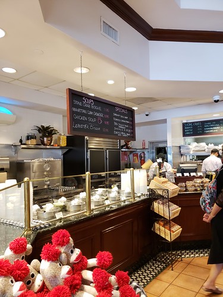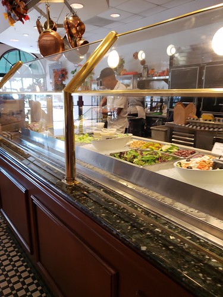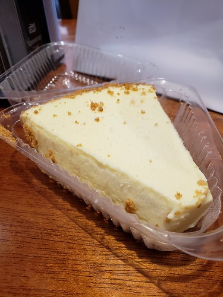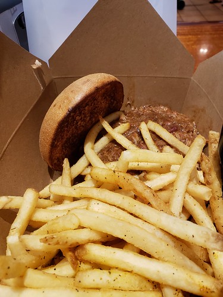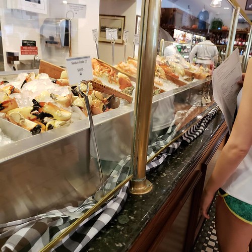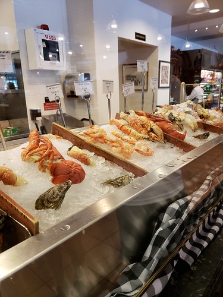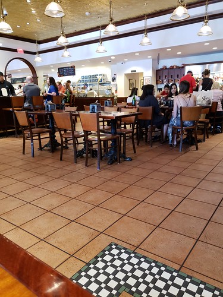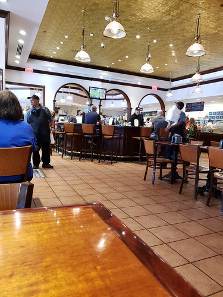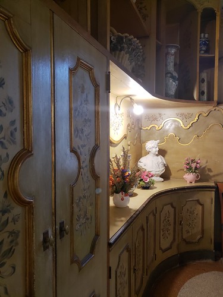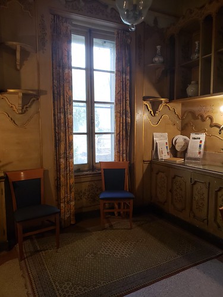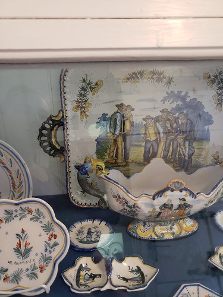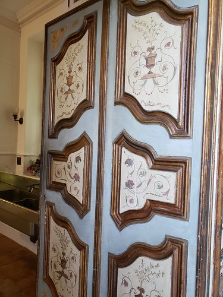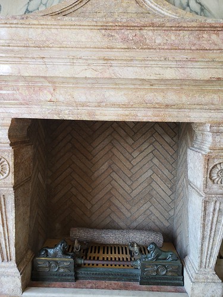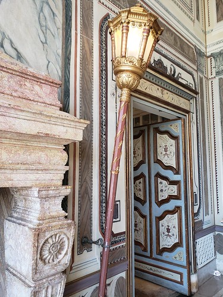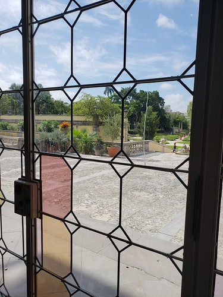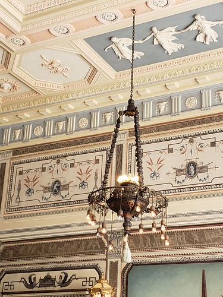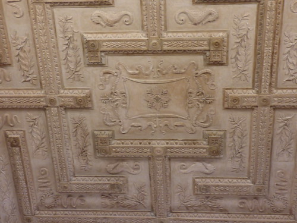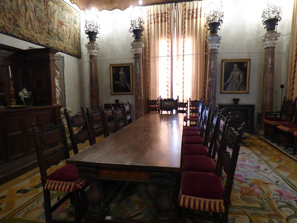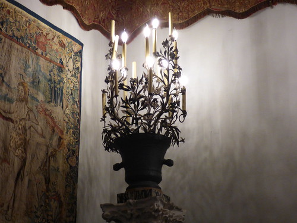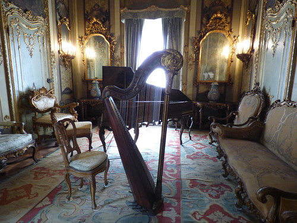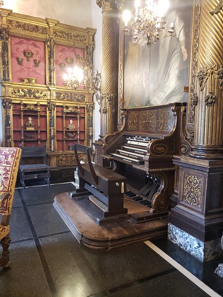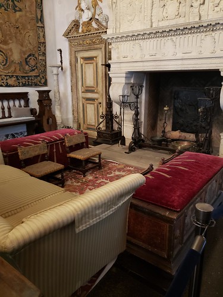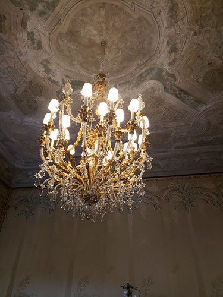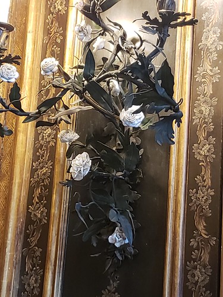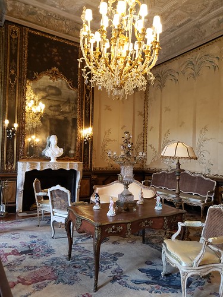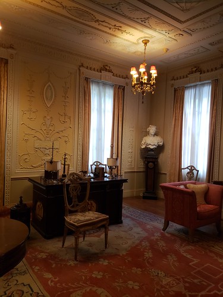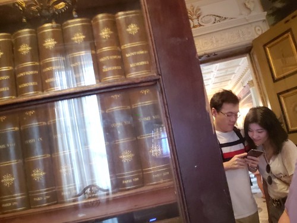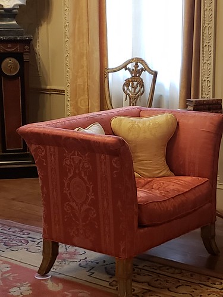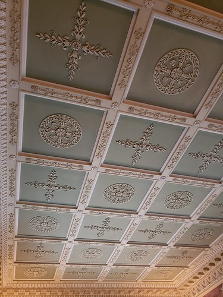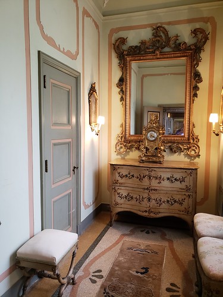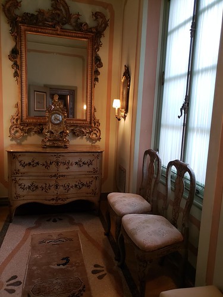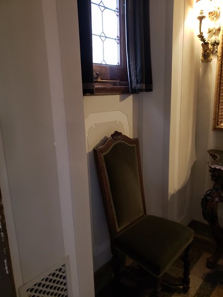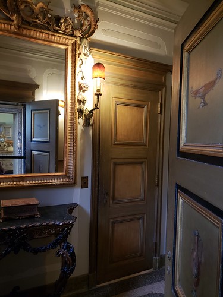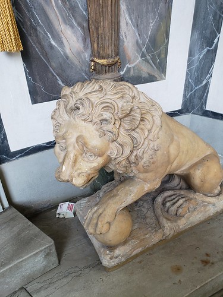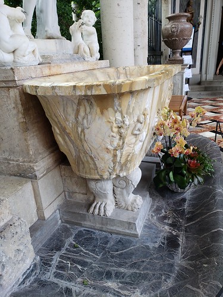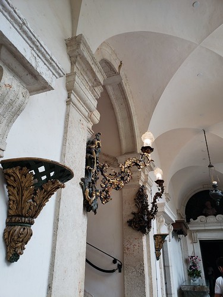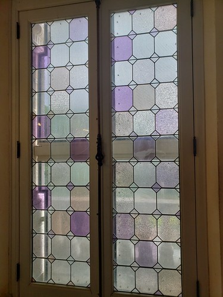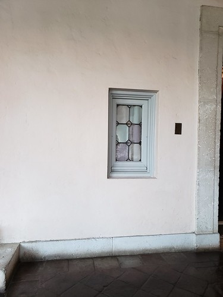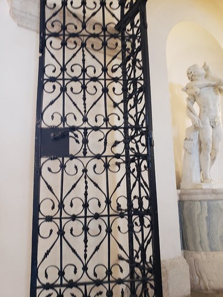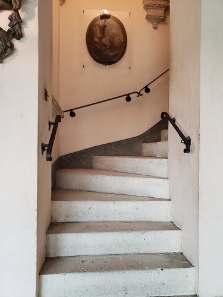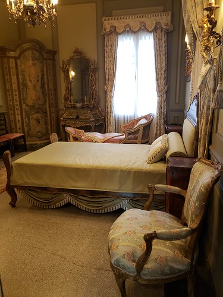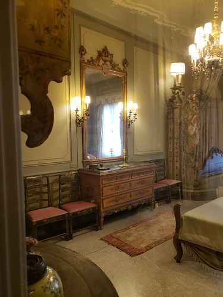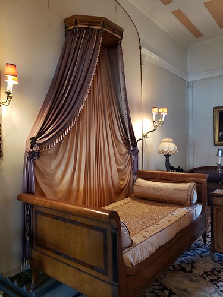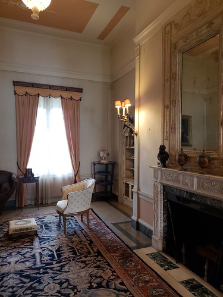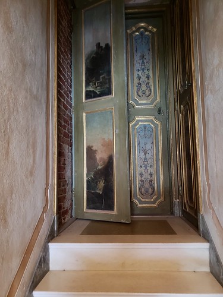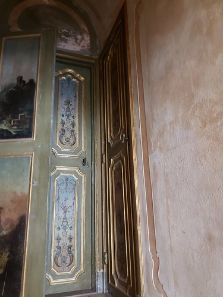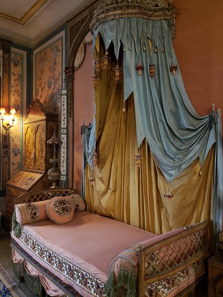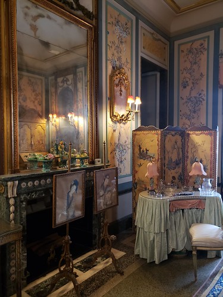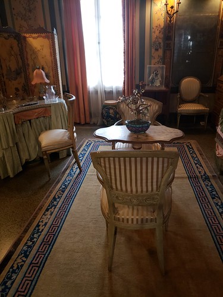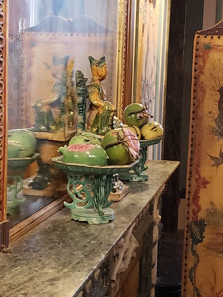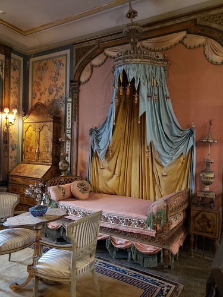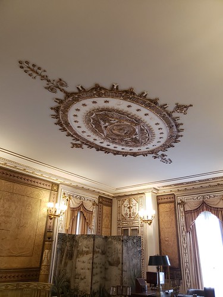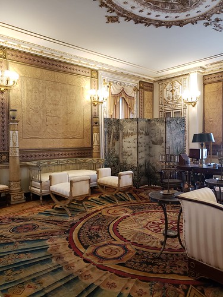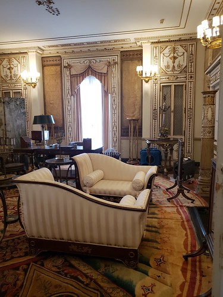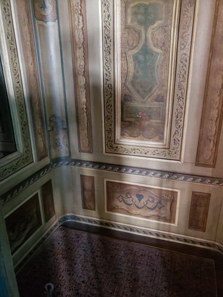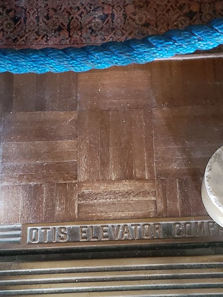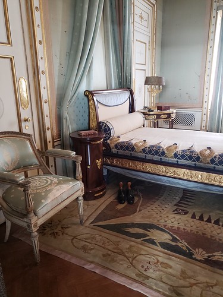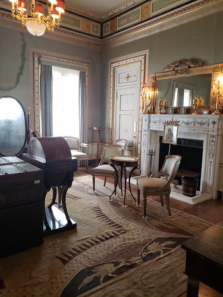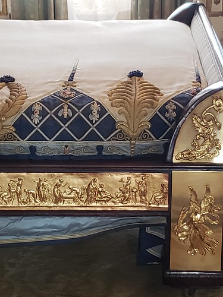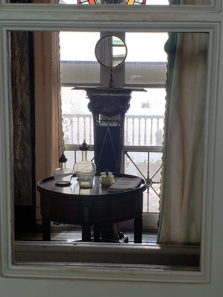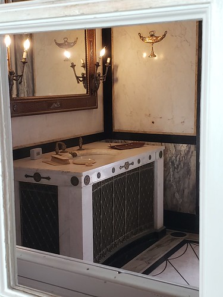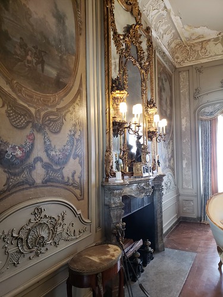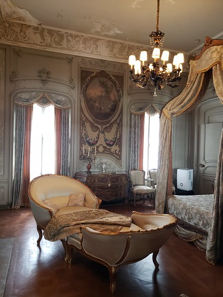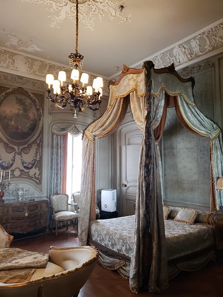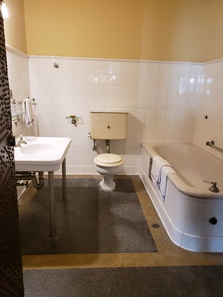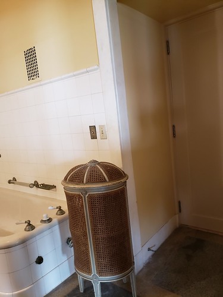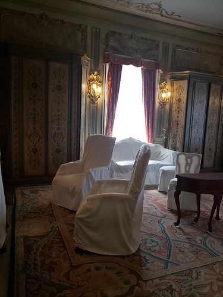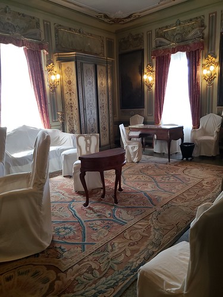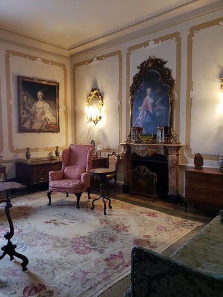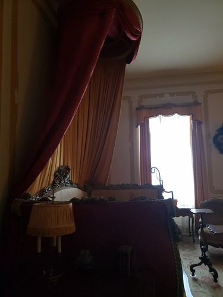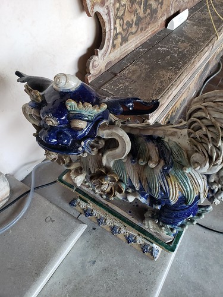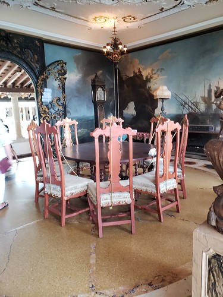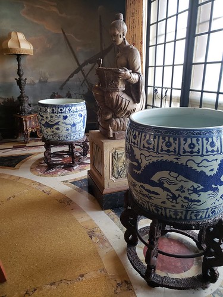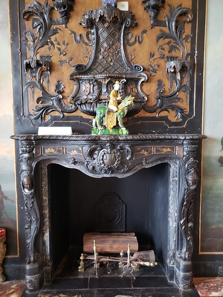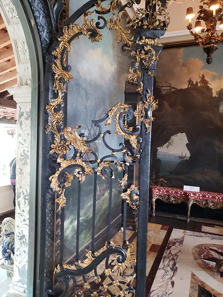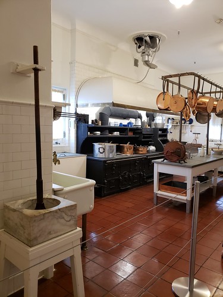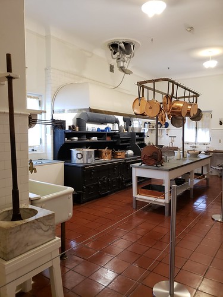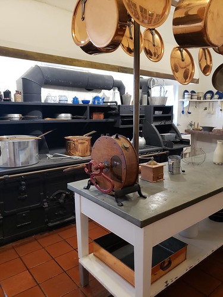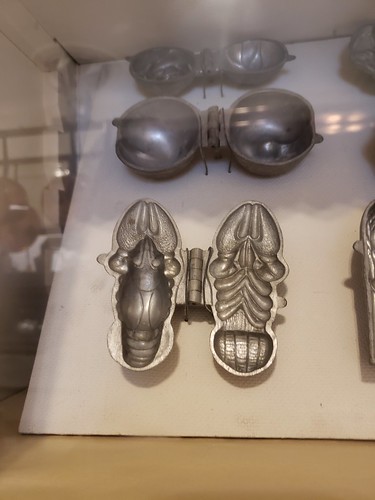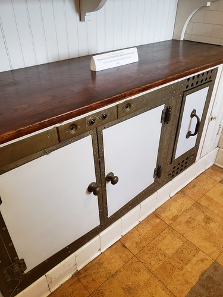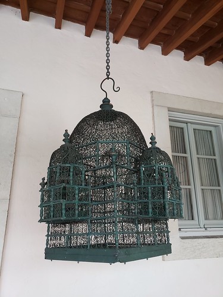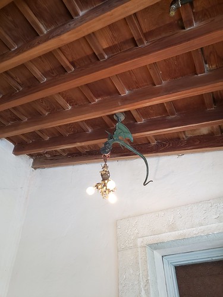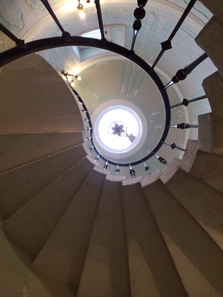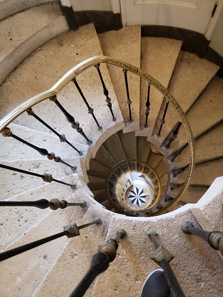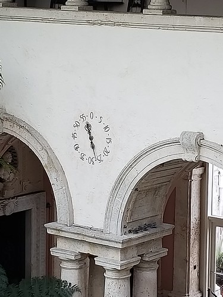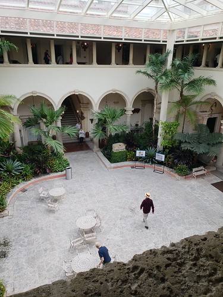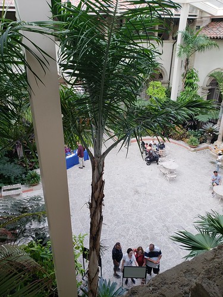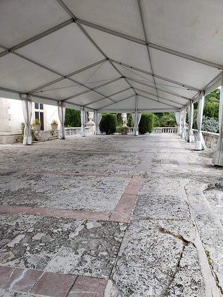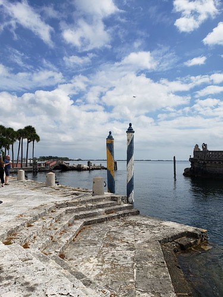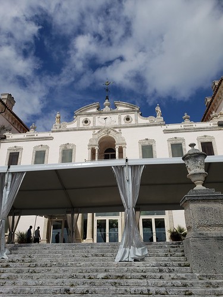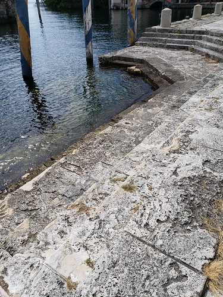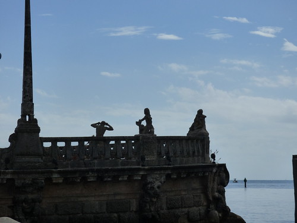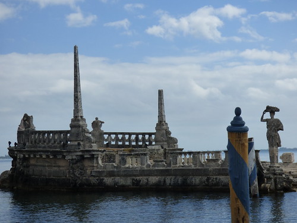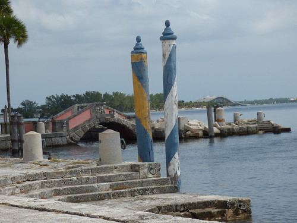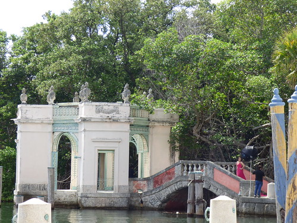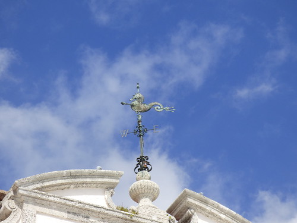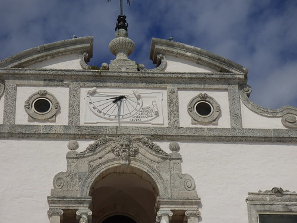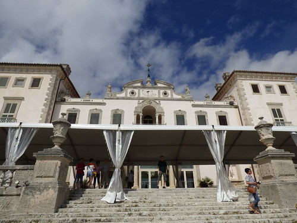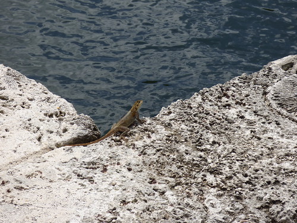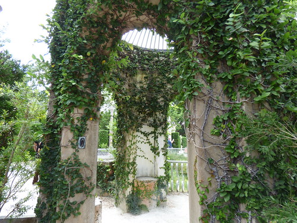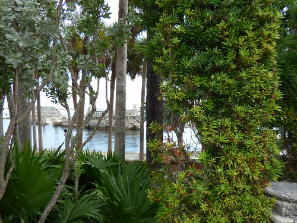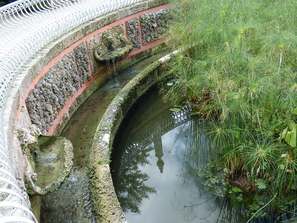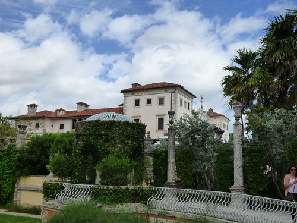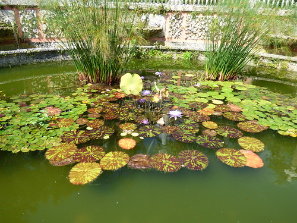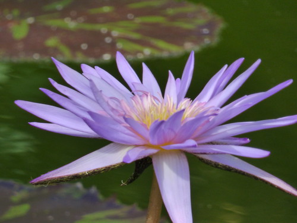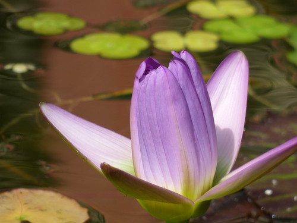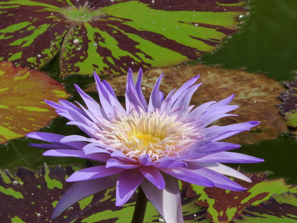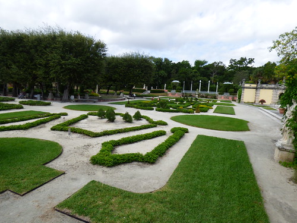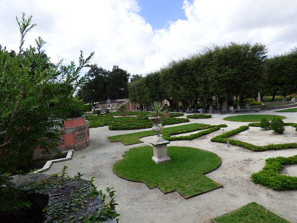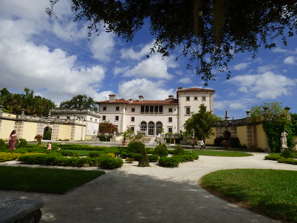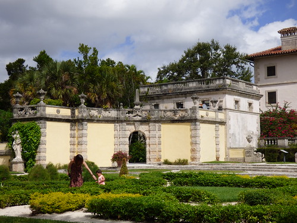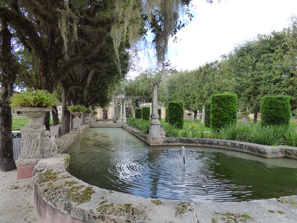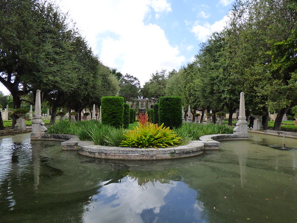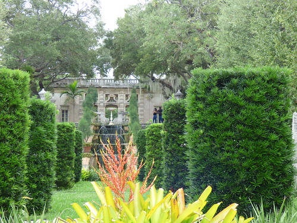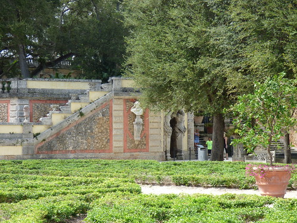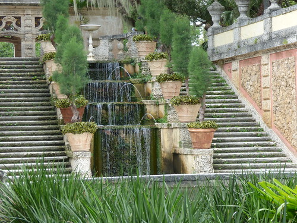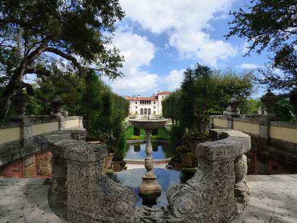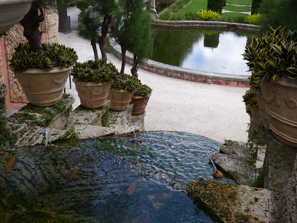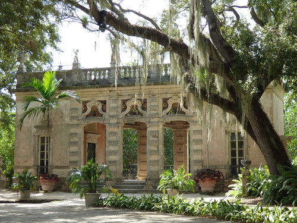Sometimes referred to the “Hearst Castle of the East” the
Italian Renaissance-style Villa Vizcaya was completed in 1916 as the wintertime
retreat of Chicago industrialist (and total weirdo) James Deering.
Forty-two rooms (out of seventy) are open to the public and
his fascination with 15th -18th century architecture is
clear in every detail.
Flower Room
This room was used for cutting and arranging fresh flowers daily. The flowers were grown at Vizcaya's Farm Village across the street.
Serving Pantry and Enclosed Loggia
Dining Room
This room contains several items that once belonged to famous historical people or places: tapestries owned by Elizabeth Barrett Browning, figures from Pompeii or Hurculaneum, etc. A seahorse (the symbol of Vizcaya) is hidden in the elaborate ceiling panels.
Music Room
The only instruments regularly used were the organ and player piano. Deering bought not only for decoration, but often objects associated with famous people or places.
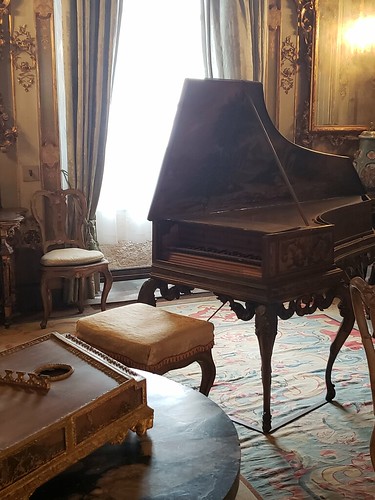
East Loggia
This loggia looks directly out to the Biscayne Bay and "The Barge", an elaborate breakwater with half-human half-fish sculptures.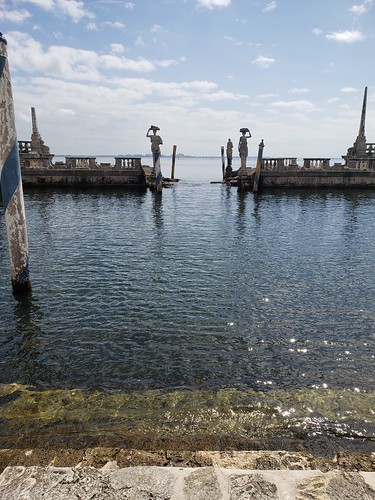
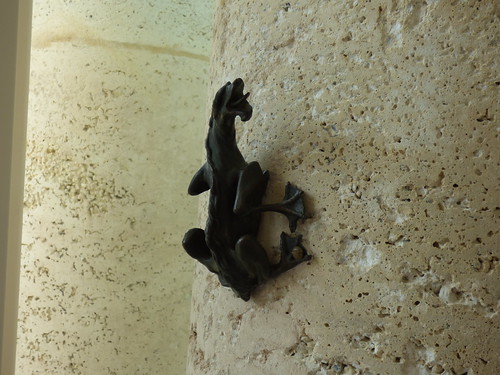
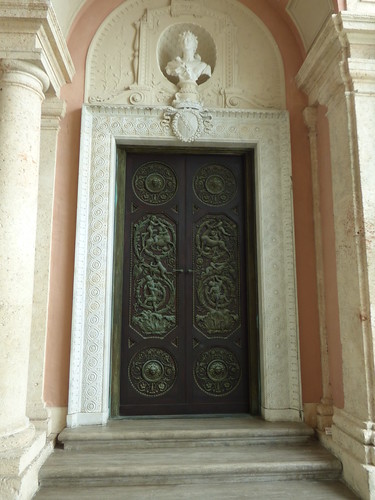
North Passage
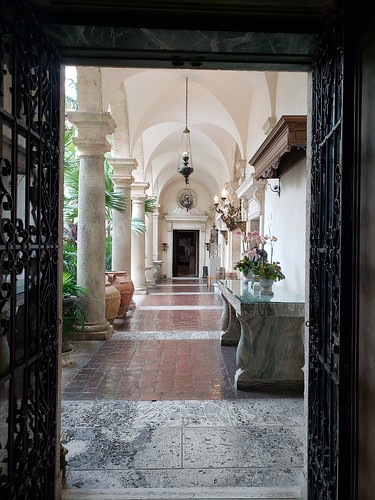
Living Room
The informal living room (hahahaha, informal, hahaha) is the largest room at Vizcaya and houses many objects from the European Renaissance. Several objects were altered to fit the estate's design including adding an upper element to the fireplace, and a 1600s painting that was cut in half and turned into doors to cover the organ pipes.
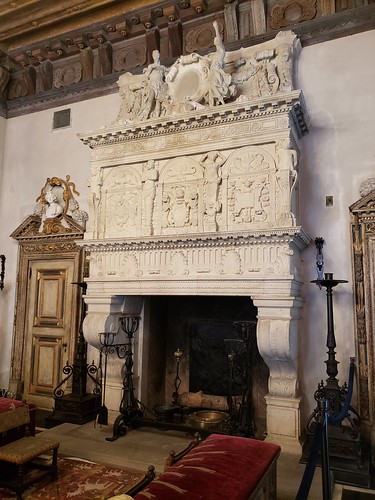
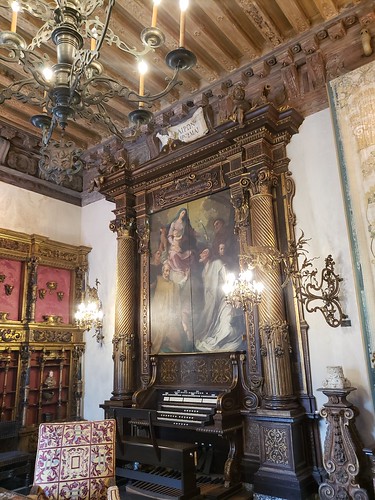
Reception Room
This room was designed to fit the ceiling, which is one of three that Deering purchased abroad.
Library
Emulating Europeans aristocratic tradition most American mansions built in the early 1900s included a library. The back of the door is painted to appear like part of the bookcase when it's closed.
Entrance Hall
When arriving at Vizacaya guests would pass through this space on their way to "freshen up" in either the powder room or cloak room. I wish I'd taken a picture of the floor because the design in the ceiling mirrors the floor design. The wall paper is a hand-painted antique from Paris. There was a tour in this space at the same time I was, and so it was jammed packed and I didn't get a lot of pictures.
Power and Cloak Rooms
Entrance Loggia:
Second Floor:
Stairs and North Gallery:
Pantaloon
This room was named after pants. Just kidding it was named after a buffoonish character in Italian theater, the Venetian merchant, Pantaloon. Apparently, Deering was not super happy with some of the obscure names his designer picked and left it changing them open for discussion.
Manin Bedroom
This room honors the last Doge of Venice Ludovico Manin and furnished in the Beidermeier style. The door on the right lead to the bathroom and closet. The bathroom door is at the top of the hall steps, and with two ornate doors on either side. One leads to a closet, the other a brick wall. It's only there to create symmetry in the design.
Cathay
Deering Sitting Room
Deering was a lifelong bachelor, which stupidly, inspire lots of questions about his sexuality. Listen, it's nobody's business and you don't have to be gay to be single, assholes.
Anyway, the sitting room is decorated in a neoclassical style and the seahorse is back in the ceiling of this room.
Elevator
Deering Bedroom
Deering Bathroom
Espagnolette Bedroom
This is one of mansion's most opulent bedrooms. The name was chosen to invoke the memory of a Spanish-style dress popularized in France. This bedroom has access to Deering's personal balcony through a hidden doorway.
One doorway leads to the guest bathroom that is shared with Galleon and Carvel bedrooms. Deering had access through interior doors (hidden from the public galleries) to all three bedrooms, which raised some eyebrows.
Galleon Bedroom
Deering followed the seasonal cycle of the Gilded Age's richy-rich social circle. Which meant he only spent a few months a year (December - April) at Vizcaya. Since I visited in October, Vizcaya would traditionally have been "closed" since Deering wasn't in residence. The Galleon Bedroom was arranged to show that, and is "reopened" during when the staff would start preparing for Deering's return.
Caravel
Breakfast Room
Deering enjoyed casual dining in this elegant room filled with Asian artifacts. The windows recess completely into the walls giving this a loggia-feeling. Player piano music could be piped in from a closet below.
Pantry and Kitchen
South Gallery and Stairs
Interior Courtyard
The courtyard was originally designed to bring the outdoors in and was enclosed in the 80s to preserve the artifacts from the humid Miami climate. The courtyard offers views of Biscayne Bay to the east and the Vizcaya gardens to the south. The first floor contains public rooms, and the second floor the private space.
Of the original 180 acres, 28 remain, with 10 dedicated to
formal gardens.
The estate suffered some damage during Hurricane Irma, and
once you see it in person it really is RIGHT ON THE WATER.
East Terrace/Barge/Boat Landing/Tea House
There was also a wedding happening the day I was there, so there
was a weird tent set up in the back. The
ceremony was early in the morning and then they were doing pictures (it also
looked like a quinceañera
photo shoot was also happening) as I was walking around.
Mound Cascade and Grottos/Garden Mound/Casino
The Garden Mound originally separated the formal gardens from the lagoon gardens, but the lagoon gardens no longer exist.
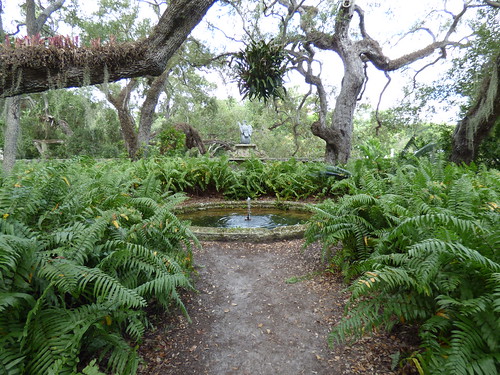
The Casino (little house in Italian) and Garden Mound were designed to shield the formal gardens from the glare of the lagoon behind the mound.
Fountain Garden
This was originally intended as a Rose Garden, but the roses weren't very fond of the bright sun and salty air.
The fountain was designed in the 1700s for the village of Sutri, Italy to provide fresh drinking water. Sutri modernized and sold the fountain to Deering.
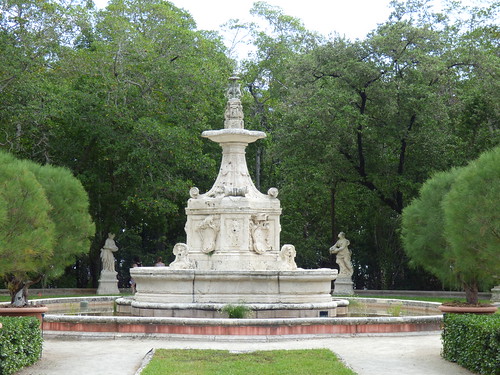
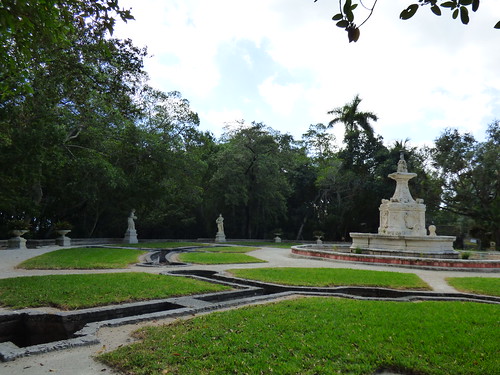
Maze Garden
Mazes were traditionally used to encourage contemplation and meditation. Later they were used for entertainment. Vizcaya's hedges were once tall enough to get lost in, but storm surges from hurricanes have flooded and destroyed the Maze Garden. It was replanted in 2006 with plants that can grow next to salt water.
The mangrove forest is literally right there beyond the garden boundary and Vizcaya's mangrove forest is one of the last undisturbed forests in South Florida.
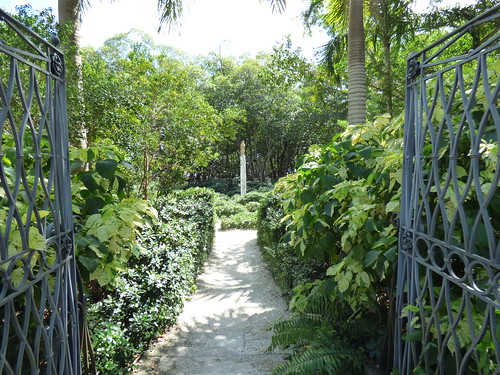
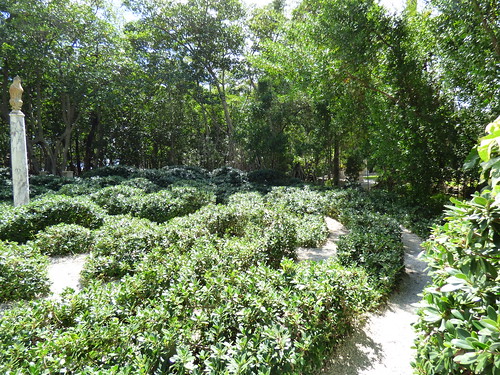
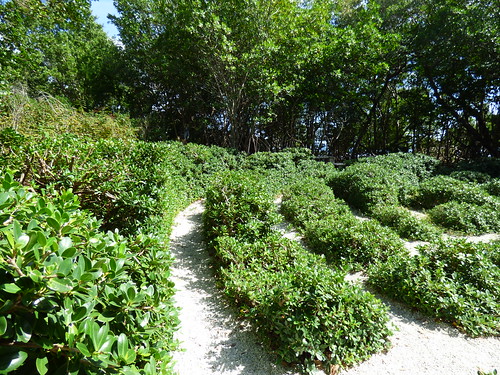
Theater Garden
Spaces for small theatrical productions were common in European gardens and this evokes this tradition albeit with a very strange background of mangroves.
The garden is decorated with statues of characters popular in Venetian theater. Again, this garden has been flooded and destroyed by storm surge several times and was last replanted in 2015.
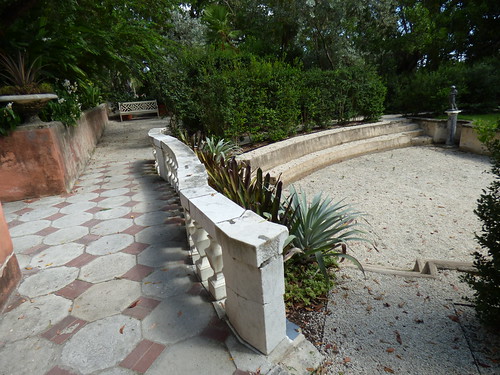
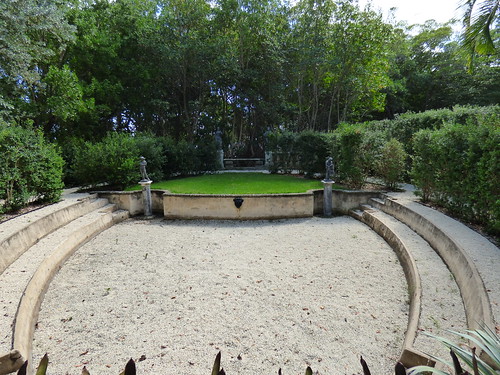
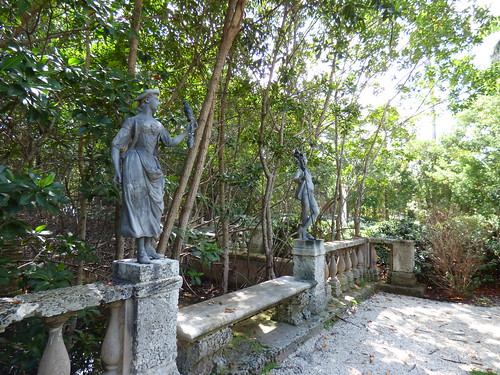
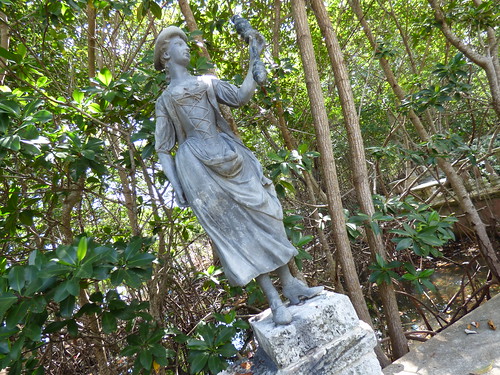
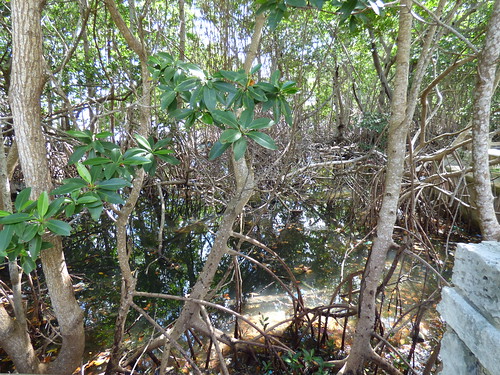
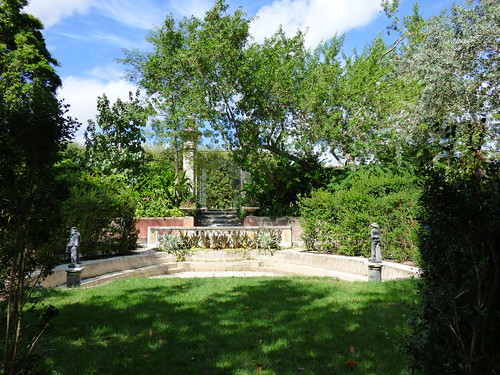
South Terrace
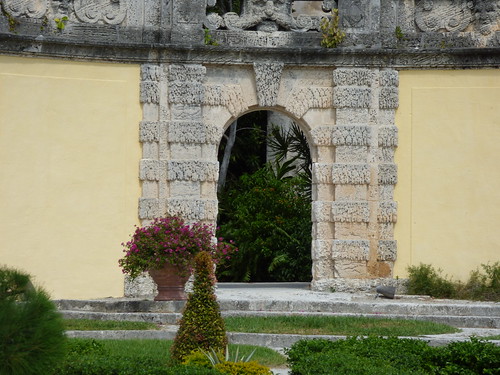
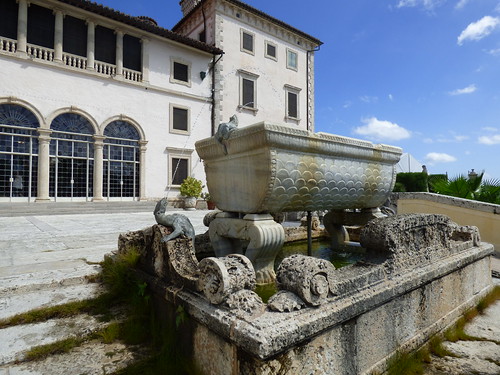
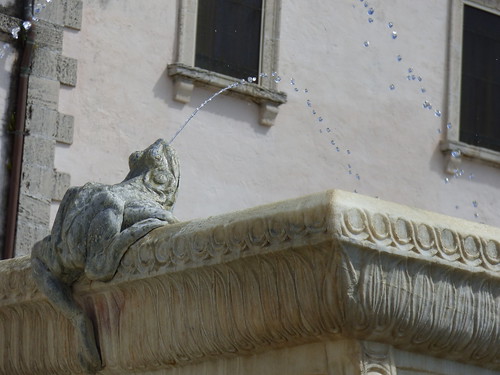
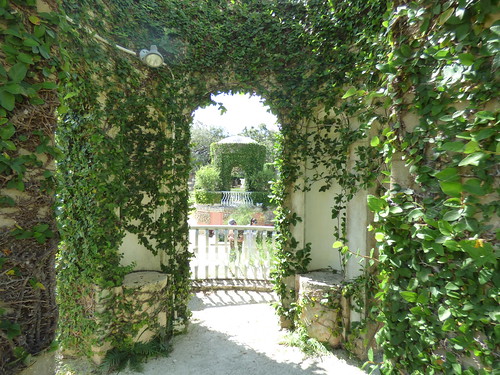
Entrance/Exit
